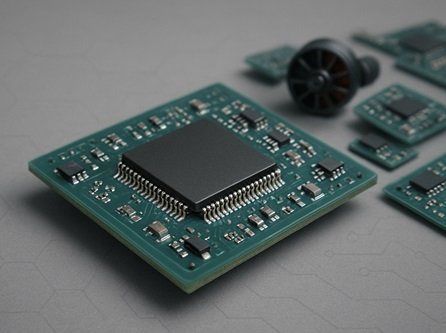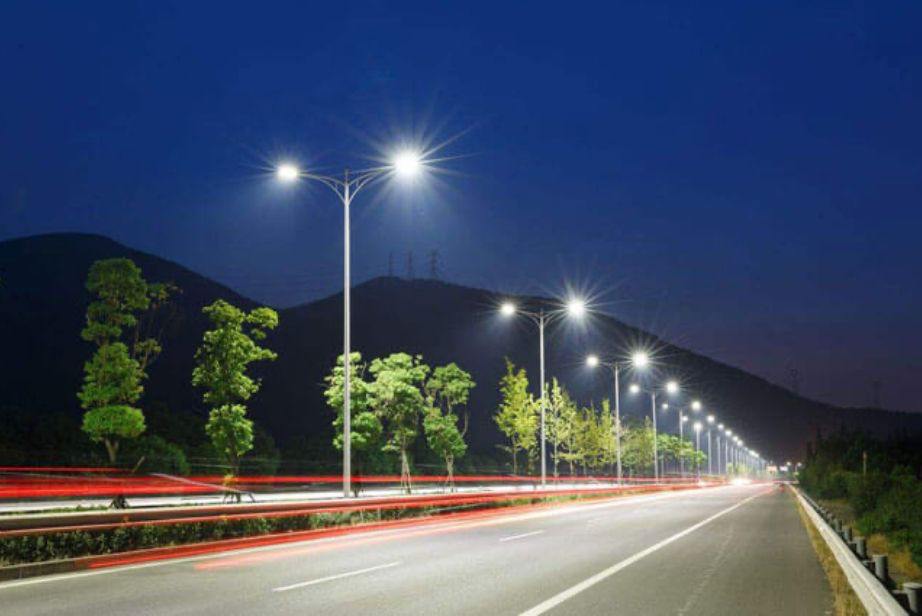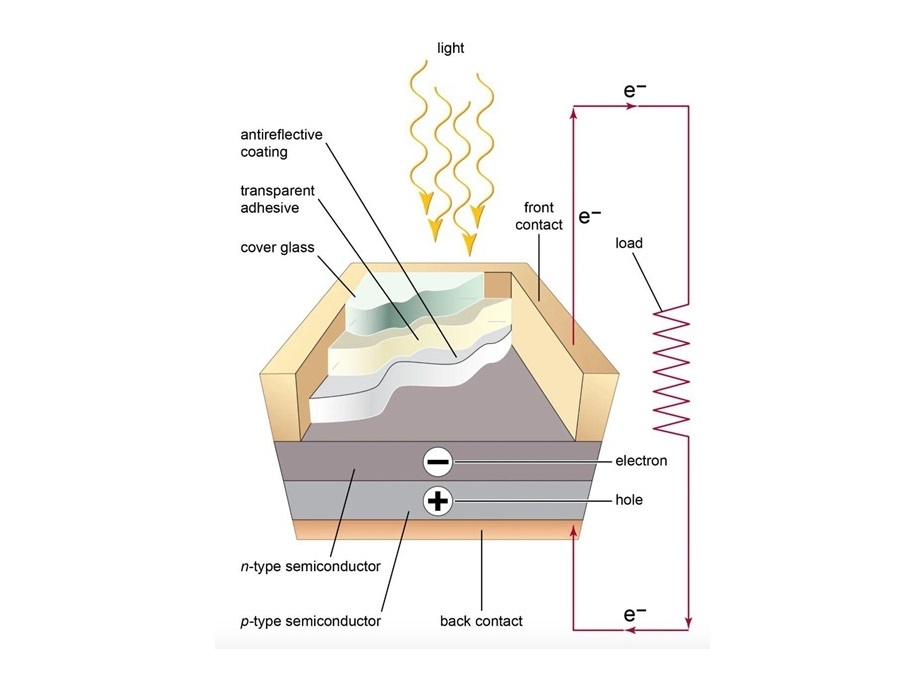
Micro electronics
SKILINE ELECTRONICS cooperates with leading manufacturers of microelectronics and brushless electric motors for RC models. Here you can order components for any RC models. Also we can modify for you the software or technical parameters of control devices, microcircuits or brushless electric motors for your requirements.




